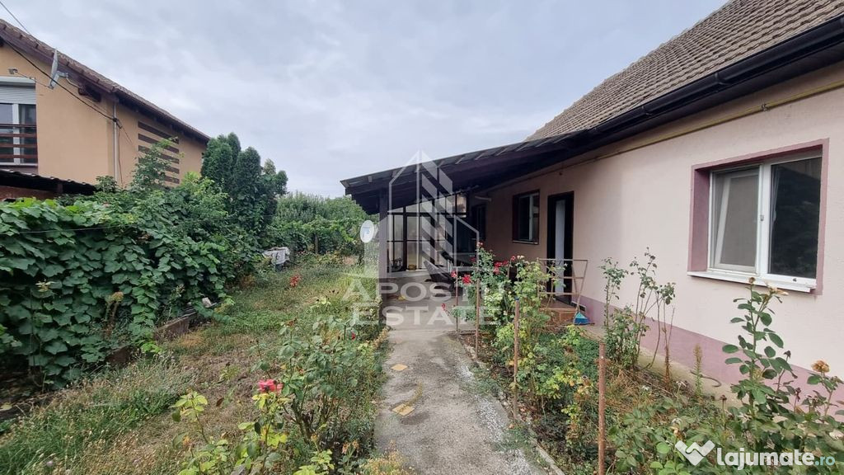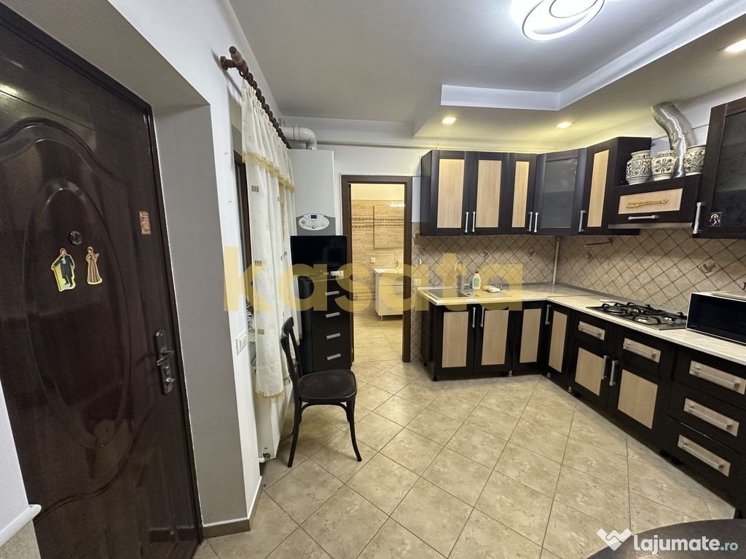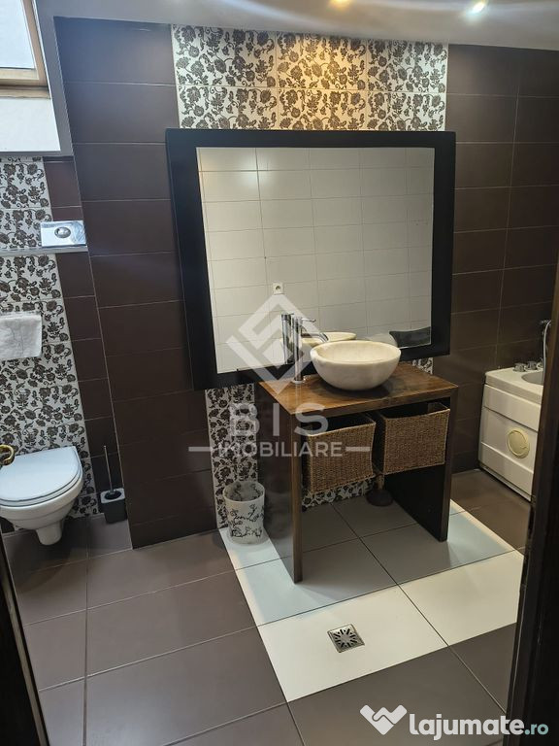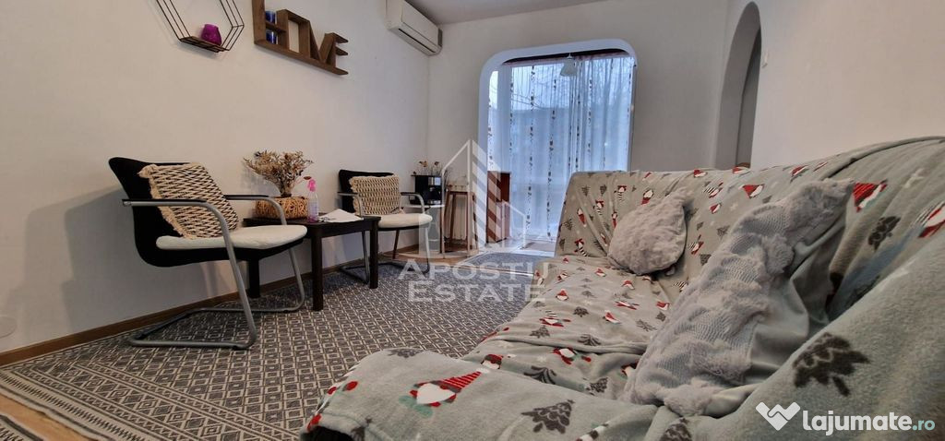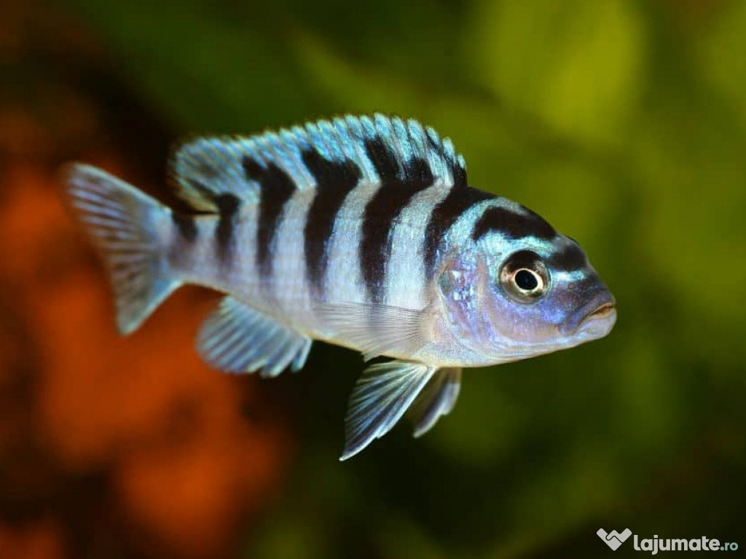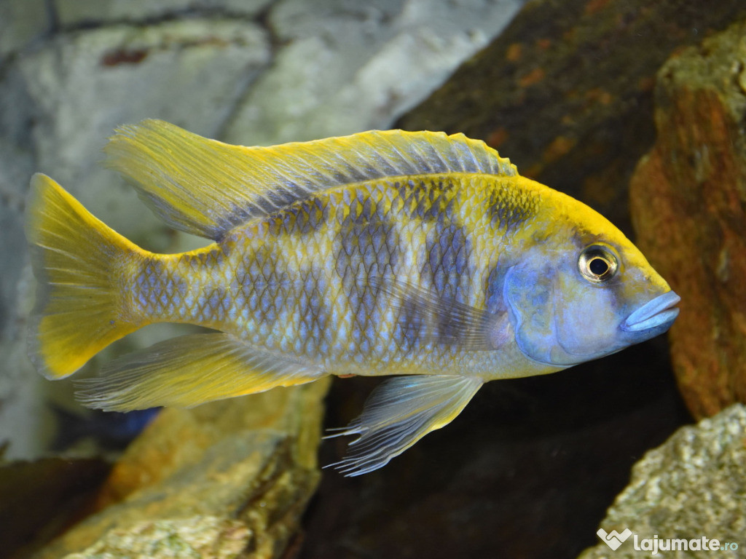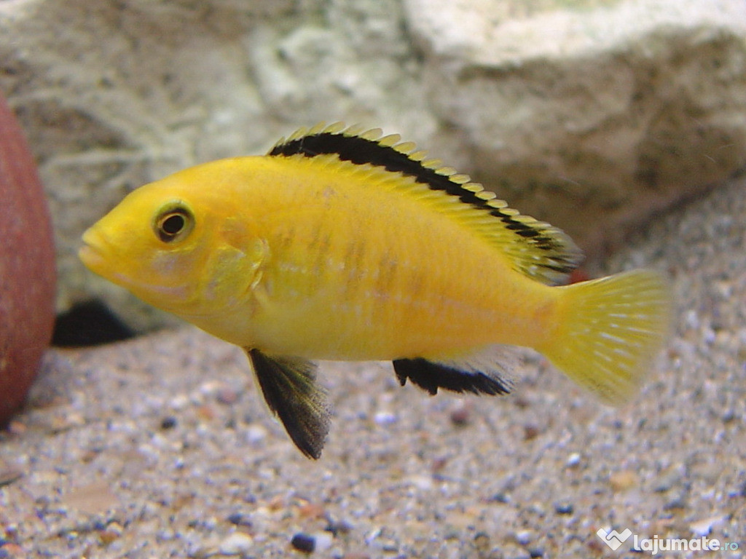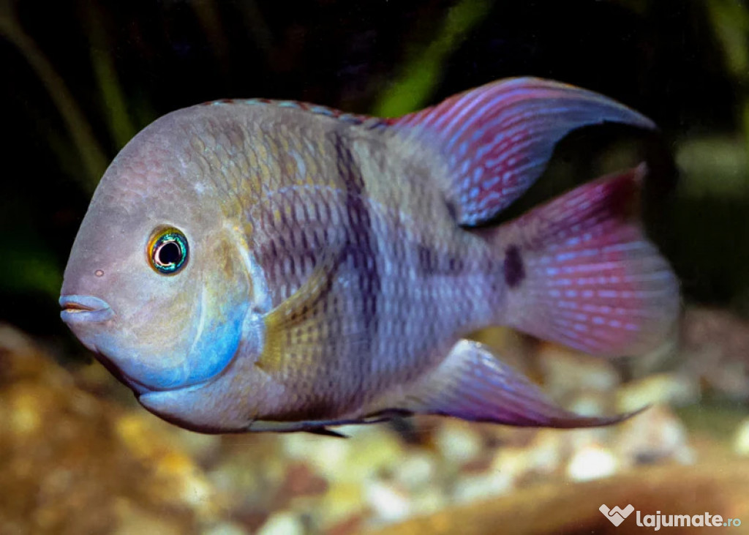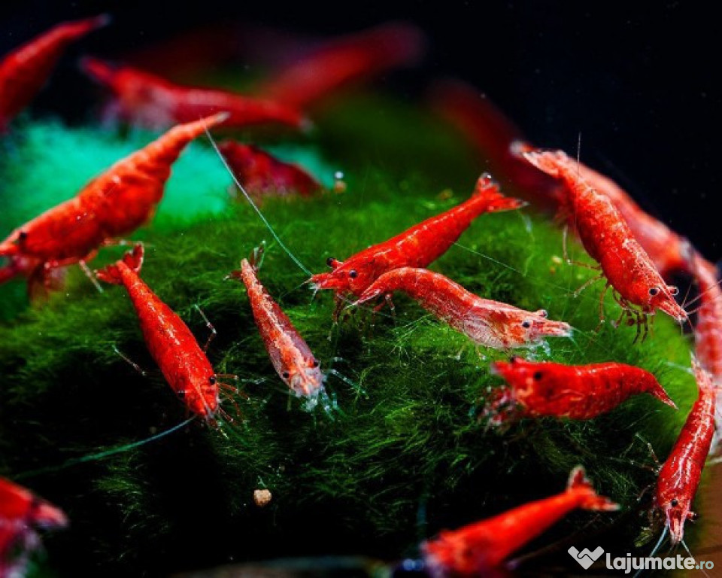Teren, 1000 m²
Nr.47 Localitatea Iazurile, comuna Valea Nucarilor, agentia imobiliara ADELYN IMOB, va propune spre vanzare teren intravilan, avand suprafata de 1.000mp cu deschidere de 12,98 ML; Terenul are deschidere la drum pietruit si iesire la lac. Utilitatile sunt in apropiere de teren: apa si energie electrica; Pretabil pentru pensiune, casa de vacanta, casa de locuit, etc. Pretul propus spre vanzare este de 11.000€ **Pentru informatii suplimentare va asteptam la sediul agentiei: Tulcea, strada Mihail Kogalniceanu, nr.2, bl.26, sc.D, parter sau va stam la dispozitie la urmatoarele numere de telefon: ascuns Adela Barac, ascuns PETRICA, ascuns VALERIU, secretariat : ascuns IONELAAnuntul Teren, 1000 m² este adaugat de pe HomeZZ.ro.
Anunturi similare
900 EUR
2 Camere, Lux, Cortina Academy, 3 min Metrou Academia Milita
Comision agentie: 50% din valoarea unei chirii. Apartament premium cu 2 camere, decomandat, modern s ...
109.900 EUR
Casa individuala, curte generoasa, centrala proprie, sat ...
Apostu Estate va ofera in exclusivitate spre vanzare casa individuala decomandata pe regim de inaltim ...
130.000 EUR
Casă 3 Camere de Vanzare | Curte | Renovată | Magazie
Uneori, ceea ce căutăm nu este doar o locuință, ci acel sentiment de „acasă” pe care îl recunoști din ...
380 EUR
Apartament 3 camere, etaj 2, 80mp +loc de parcare
Bis Imobiliare oferă spre închiriere un apartament modern cu 3 camere, situat în zona SUD, într-un bl ...
420 EUR
Apartament cu 3 camere , centrala proprie , Calea Sagului
APOSTU ESTATE va propune spre inchiriere un apartament spatios si elegant, cu 3 camere, situat intr-o ...
15 RON
Maylandia lombardoi - direct din crescatorie
Vând pești Maylandia lombardoi. Aceștia sunt o specie de pești din familia Cichlidae ce au habitatul ...
15 RON
Nimbochromis venustus - direct din crescatorie
Vand pesti Nimbochromis venustus Aceștia sunt o specie de pești din familia Cichlidae ce au habitatu ...
15 RON
Labidochromis caeruleus - direct din crescatorie
Vând pești Labidochromis caeruleus. Aceștia sunt o specie de pești din familia Cichlidae ce au habit ...
10 RON
Cichlasoma sajica - direct din crescatorie
Vând pești Ciclidul Sajica T-Bar ( Cryptoheros sajica ) . Ciclidul Sajica T-Bar ( Cryptoheros sajica ...
5 RON
Red Cherry Shrimp - Neocardinia davidi - direct din crescatorie
Vand creveti Red Cherry Shrimp Neocardinia davidi Crevetii provin din crescătoria proprie. Se liv ...
